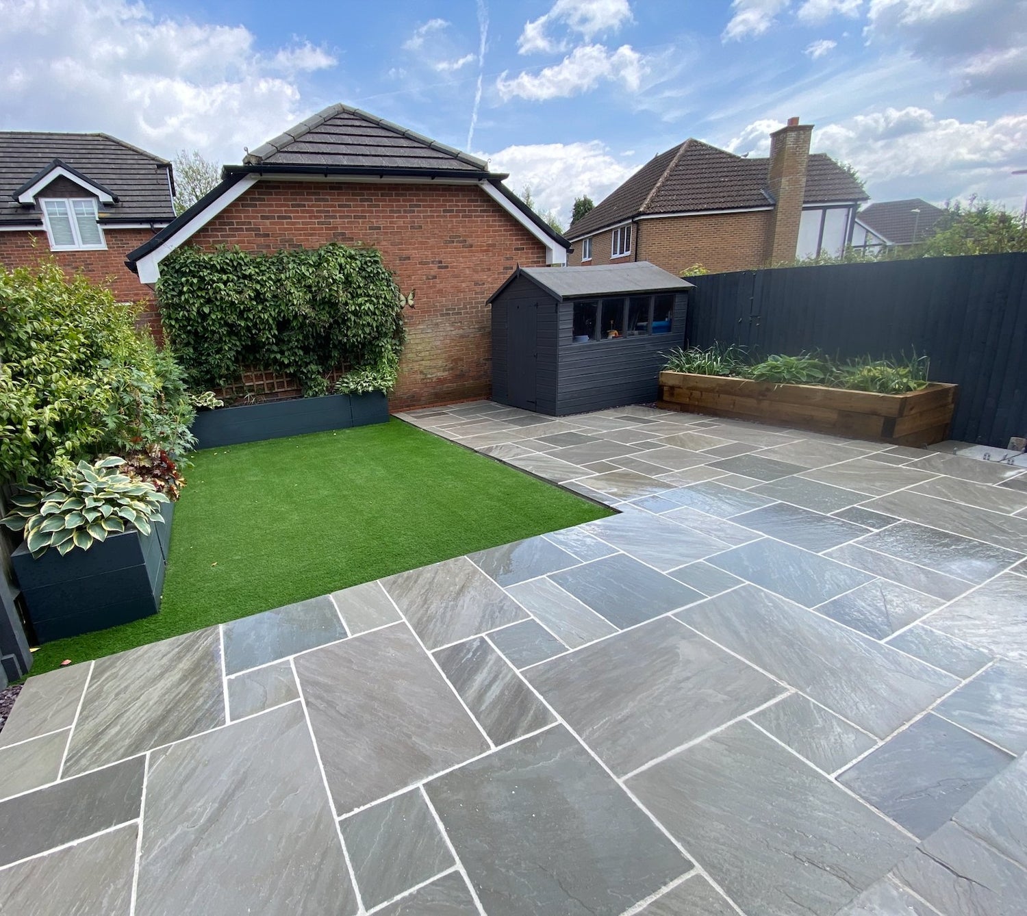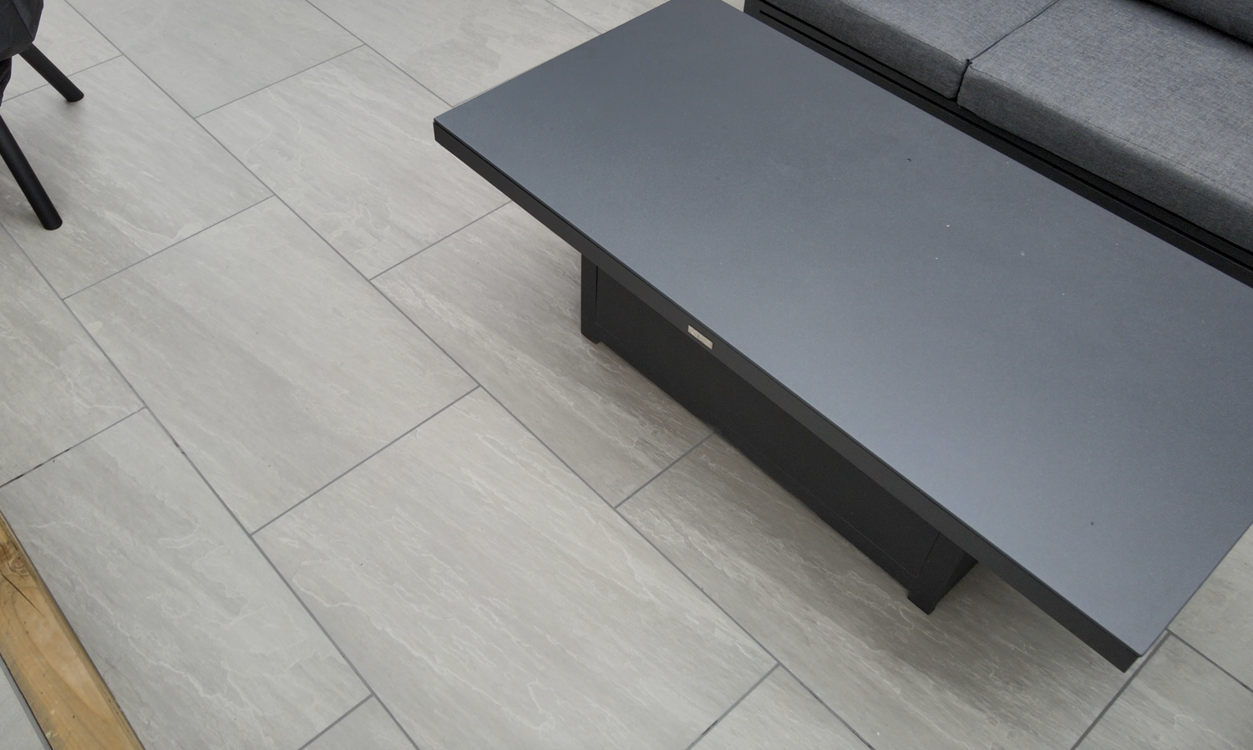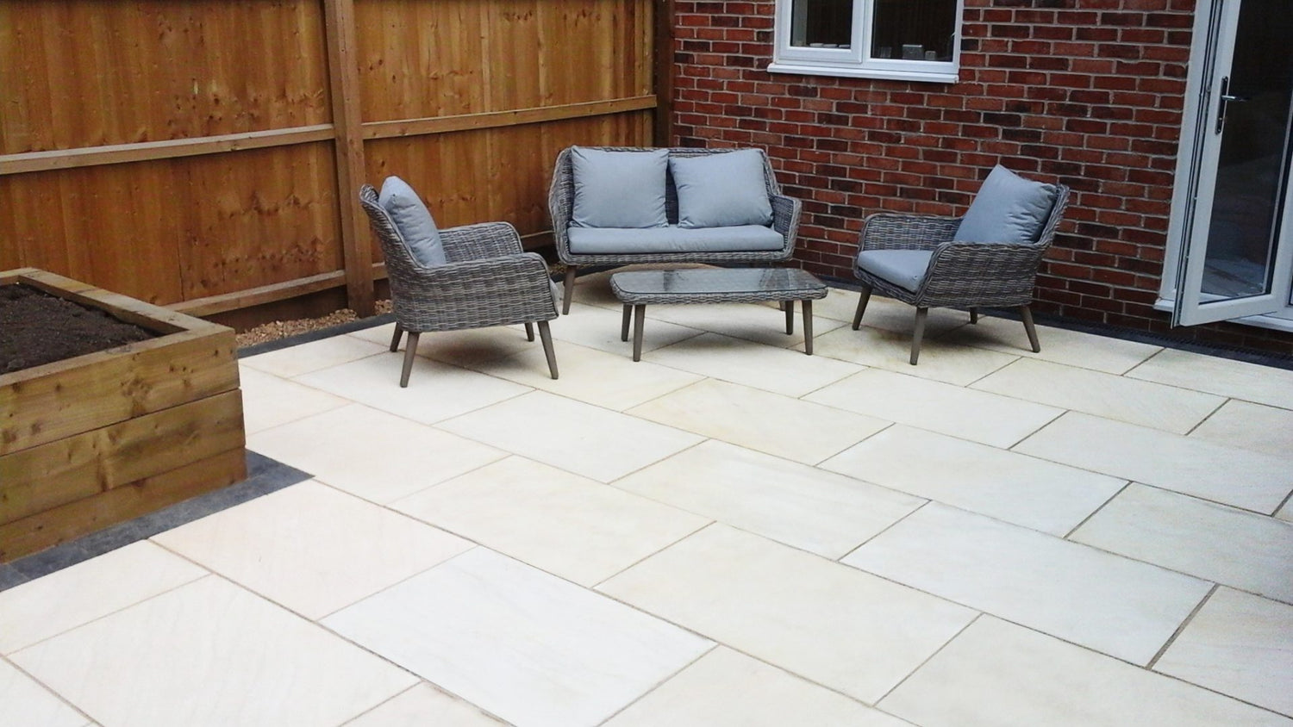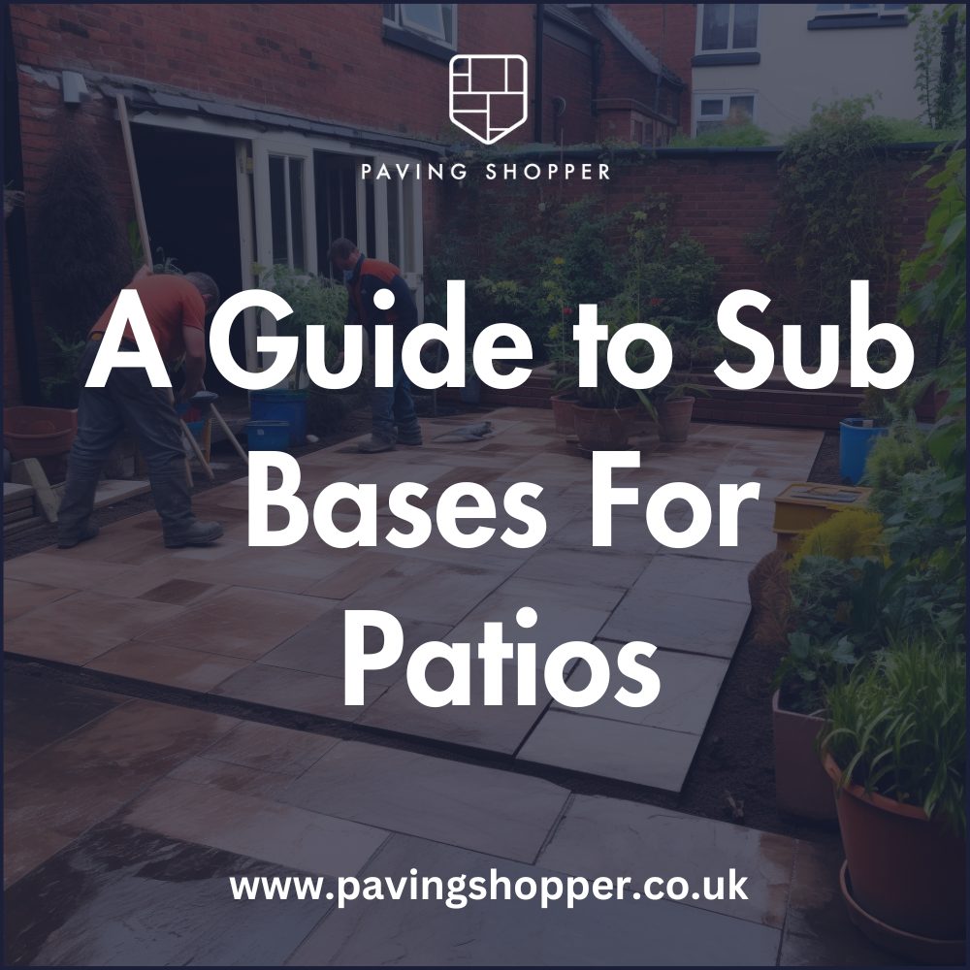
Sub Bases For Patios
Share
Building the Perfect Patio Base: A Comprehensive Guide
When planning an outdoor living space, understanding proper base construction is crucial for long-term durability and stability. This guide explores essential considerations for patio foundations, from material selection to installation techniques, helping you create a lasting outdoor space that withstands the test of time.
Do Patios Need a Base Layer?
While patios that will only experience foot traffic can sometimes function without a base layer, vehicle-bearing surfaces absolutely require one. The necessity depends largely on your chosen surface material and intended use. The base layer serves to spread loads and provide critical support - omit only with good reason after careful consideration of your specific needs.
| Surface Material | Base Required? | Minimum Base Depth | Notes |
|---|---|---|---|
| Concrete Pavers | Yes | 4-6 inches | Essential for proper interlocking |
| Stamped Concrete | Optional | 2-4 inches | Recommended for stability |
| Natural Stone | Yes | 4-6 inches | Prevents settling and cracking |
| Porcelain Pavers | Yes | 4-6 inches | Critical for preventing breakage |
| Brick Pavers | Yes | 4-6 inches | Ensures even surface |
What Thickness Should a Patio Sub Base Be?
For residential patios, a 4-6 inch base of packed gravel is typical. Driveways require at least 6 inches minimum depth, while commercial projects may exceed 9 inches base thickness. A general rule is to make base layers at least twice the maximum rock size to prevent pressure points.
| Application | Minimum Depth | Optimal Depth | Maximum Rock Size |
|---|---|---|---|
| Walkways | 4 inches | 6 inches | 1.5 inches |
| Residential Patios | 4-6 inches | 8 inches | 2 inches |
| Driveways | 6 inches | 8-10 inches | 2.5 inches |
| Commercial Areas | 8 inches | 10-12 inches | 3 inches |
Can I Use Salvaged Materials as Base?
Base layers provide critical support, so durability matters. Scrimping with low-grade fill risks problems. The issue with repurposed masonry and concrete is random sizes/shapes and gaps. The same applies for "hardcore" rubble. Over time, backfill trickles into voids, allowing settling. Jagged pieces telegraph through, causing instability.
Avoid using whole bricks. Halved is better, but crushed masonry blended with clean gravel makes the best DIY base option. Topping this stabilized layer with 4-6 inches of road base stone completes a durable patio foundation able to withstand seasonal movement. Cutting corners on base build shortchanges overall longevity. Proper base materials make sound, long-term investments.
What Base is Ideal for Sandstone Pavers?
The optimal base for sandstone pavers is crushed stone or limestone, known for its compaction and high-traffic endurance. Sand is also favoured for its drainage capabilities and ability to provide a stable yet flexible foundation for natural stone materials.
Which Sub-Base Material is Best for Paving Slabs?
MOT Type 1, comprising crushed limestone, concrete, or granite without fines, is the preferred sub-base for paving slabs due to its superior quality and stability. This material offers excellent compaction properties and provides a solid foundation for various types of paving slabs.
What Sub-Base is Needed for a Porcelain Patio?
For a porcelain patio, a Type 1 MOT or General Sub-Base (GSB) aggregate is essential for providing strength and stability. It should be raked out to create an even layer, approximately 30mm below the string line to ensure proper leveling and support for the porcelain pavers.
What Should be Placed Under Porcelain Pavers?
According to best practices for porcelain pavers, a sand base is suitable for small patios or walkways over concrete or level ground, especially in dryer climates. This involves installing porcelain pavers over a compacted sand base to provide both stability and proper drainage while allowing for minor adjustments during installation.
Related Posts
-

UK Garden Statistics and Trends 2024
UK Garden Statistics and Trends 2024 General UK Garden Statistics The vast majority of UK households have access to ...
-

Can I lay Paving on Soil or Mud?
Technically, yes – you can lay paving stones or slabs directly onto exposed topsoil however, laying a sub-base will e...
-

How Much Does a New Patio Cost?
A new patio in the UK typically costs between £80-£150 per square meter. For a 40-50 sqm patio, expect to pay £2,000-...
-

What Different Sizes Do Paving Slabs Come In?
When planning a patio or outdoor paving project, one of the key decisions is choosing the right size paving slabs. ...
-

Can You Pressure Wash Indian Sandstone?
Indian sandstone is a popular choice for outdoor paving due to its durability and attractive appearance. However, li...
-
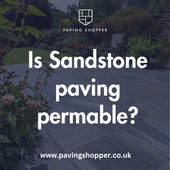
Is Sandstone Paving Permeable? Is it porous?
Sandstone's porous nature enables it to absorb rainfall, qualifying it as a permeable paving variety. However, seali...
-

Where Does Natural Sandstone Paving Come From?
Sandstone begins deep underground, formed over eras as minerals and sediments fused under pressure. Powerful forces ...
-

5 Paving Ideas for Small Gardens: Maximise Your Outdoor Space
Front of House When considering paving ideas for the front of your house, it's crucial to select ones that complem...
-

9 Paving Ideas for Front of House: Enhancing Curb Appeal with Style
The facade of a house plays a pivotal role in defining its character and curb appeal, and the choice of paving can s...
-

9 Summer Garden Paving Ideas UK
Summer gardens offer a vibrant canvas for homeowners to express their style while enhancing outdoor living spaces. G...
-

8 Garden Paving Ideas for 2024
It's time to refresh your garden's look for 2024 and an easy way to do that is with some new paving. With so many opt...
-
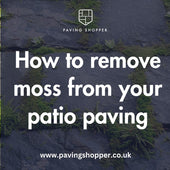
How to remove moss from patio paving
Moss growth is a common issue for patio paving, especially in damp, shaded areas. While moss may seem harmless, it ca...
-

How much does sandstone paving cost?
When choosing new garden pavers, sandstone offers homeowners an enticing middle-ground - more durable than basic conc...
-

Why Do Paving Slabs Crack And How To Repair Them
Seeing cracks appear on your patio or driveway can be disheartening after investing time and money into installing be...
-

How to lay paving in winter (Tips & Tricks)
How Cold Temperatures Impact Paving Projects The primary concern when working in cold weather is ensuring proper curi...
-

Pros and Cons of Porcelain Paving
Are you considering adding porcelain paving to your outdoor space? It's important to weigh the pros and cons before ...
-

Understanding Paving Slip Ratings: A Comprehensive Guide
A paving slip rating, also known as a slip resistance or anti-slip rating, is a measure of how slippery a surface...
-

Stunning Garden Water Feature Ideas - Enhance Your Outdoor Space
Garden water features are decorative elements that incorporate water into a garden, adding beauty and a sense of ...
-
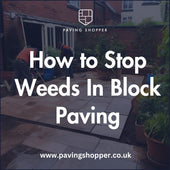
How to Stop Weeds in Block Paving: Expert Tips andTricks
Weeds growing between the blocks of your paving can be an unsightly and frustrating problem. Not only do they make y...
-

How to clean paving without a pressure washer
A patio cleaner is a cleaning solution designed specifically for removing dirt, grime, and stains from outdoor patio...
-

How to Grout Paving Slabs – Expert Tips and Techniques
Pointing paving slabs is an important step in the process of installing them. Grout is a mixture of cement, water...
-
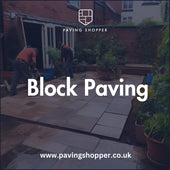
Block Paving Guide | What Does it Cost? | How Much Per m2?
Block paving is a versatile and durable option for creating driveways, patios, and paths. This method involves using...
-
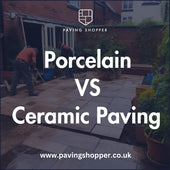
Porcelain VS Ceramic Paving
Porcelain paving is non-porous and more durable than ceramic paving, which is more porous and prone to stains and wea...
-
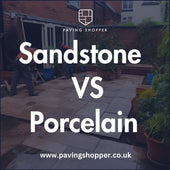
Sandstone V Porcelain Paving - (Style Comparison and Distinctions)
When choosing materials for your patio or driveway, two of the most popular options are sandstone paving slabs and p...
-

Understanding Gradients and Falls for Paving and Drainage (2024)
When it comes to paving and drainage projects, understanding the correct gradients and falls is essential for ensuri...
-
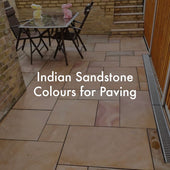
Indian Sandstone Paving Colours for A Patio - A Comprehensive Guide
Indian sandstone is one of the most popular paving materials, celebrated for its natural beauty and the variety of co...
-

Jointing and Pointing For Paving (Sand & Cement Mix)
Patio pointing is important for both looks and durability. It protects the layers under your paving, stops weeds, and...
-

How to Lay Paving on Sand and Cement: Expert Advice and Tips
Paving on Sand and Cement: A Comprehensive Guide When it comes to enhancing your outdoor space, paving is a popular ...
-

Pros and Cons of Sandstone Paving
Pros & Cons of Indian Sandstone Paving Indian sandstone paving is a natural and durable option that adds both bea...
-
Does Patio Paving Need Edging? A Comprehensive Guide
In this article, we'll explore the importance of patio edging, the different types of edging materials available, and...
-
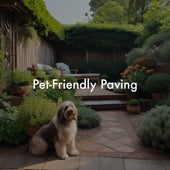
Pet Friendly Paving - What is the best paving for a dog-friendly garden?
Creating a dog-friendly garden requires choosing the right paving materials to ensure your furry friends can enjoy t...
-

Patio Paving Laying Patterns Guide
Paving patterns can transform an ordinary outdoor space into a stunning and eye-catching area that complements your ...
-
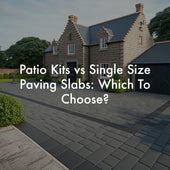
Patio Kits vs Single Size Paving Slabs: Which To Choose?
When designing a patio or outdoor space, one crucial decision is whether to use a patio kit (also known as patio pack...
-

Are paving slabs suitable for driveways?
This is a question many homeowners ask when it comes to choosing the right type of driveway surface for their home. T...
-

How much paving do you need to cover your outdoor space?
Planning an outdoor paving project is exciting, but it’s crucial to accurately estimate the amount of paving needed b...
-

What is the Best Paving for Patios?
When it comes to choosing the best paving for patios, there are a variety of factors to consider, such as durability,...
-
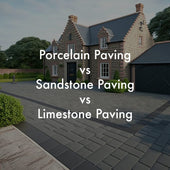
Sandstone v Limestone v Porcelain: The Pros and Cons of Different Garden Paving Materials
Transforming your outdoor space involves choosing the right paving material, and porcelain and sandstone are two of t...
-
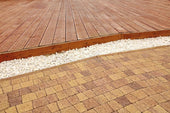
Are Paving Slabs Cheaper Than Decking?
Transforming your backyard into the ultimate outdoor oasis can be challenging when choosing between paving slabs or d...
-
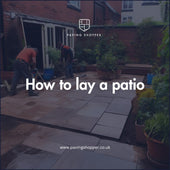
How to lay a patio - An expert guide to laying paving slabs and patterns
There are a few things to consider before laying a patio, such as the type of paving stones and the laying pattern. Y...
-
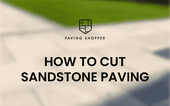
How to cut Sandstone Paving?
When it comes to prepping your garden for a new patio, you may consider different designs that require your paving to...









































